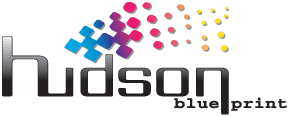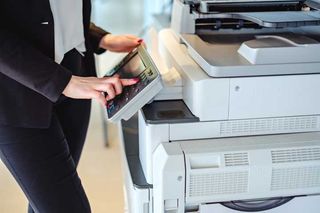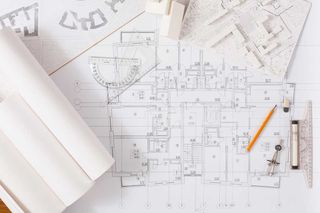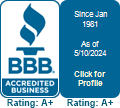Construction Documents
We are construction plan specialists. We understand the need in the construction industry for timeliness, accuracy, and reproduction quality. We are accustomed to working with Architects, Engineers, and Contractors and the short deadlines with which they must often work. We are very sensitive to the need for completeness of sets and accurate reproduction of drawing scale. We can copy, print, or scan drawings up to 36” wide by any reasonable length. If you need to send us digital files, click on the Send us Files link anywhere you find it on our website for instructions.
Copying: Copies can be output on bond, vellum, or film. Our equipment also allows us to enlarge or reduce in 1% increments from 25% to 400% allowing us to re-scale your drawings to half scale or other scales. It also allows us to take drawings that have an odd, unusable scale and rescale them to a usable scale.
Plotting: The construction industry is rapidly going digital. This means that construction document files can come to you in email, CD’s, DVD’s, FTP, and Electronic Planrooms. We are here to help you navigate the ever changing world of printing digital plans. We print .tif, .pdf, .dwf and .cal formats. We can also print properly prepared AutoCad native .dwg format files for an extra charge. To find out how to prepare AutoCad native .dwg files to send to us, please click on the following link: AutoCad file prep .
Scanning: We can scan your plan sheets for emailing or for keeping a digital archive of the project. Our enlargement/reduction feature allows us to scan and reduce or enlarge your drawing at the same time. We can scan your drawings into industry standard .tif, .pdf, or .cal formats. We can add bookmarks to scanned spec books in pdf format to allow you to locate disciplines and sections easily and quickly. We can scan your drawings and transfer them via internet or copy them onto CD, DVD, or USB drive.
- Specifications
We are construction plan specialists. We understand the need in the construction industry for timeliness, accuracy, and reproduction quality.
Along with plans, we also offer full services for copying, scanning, and printing Specification Books for your building project. We can store them on-file for you and print on-demand. We can provide Binding Services for your Specification Books using either your covers or ours. We can reproduce Specification Books from your paper copies or digital files. If you need to send us digital files, click on the Send us Files link anywhere you find it on our website for instructions.
Copying: We can take your project Specification Book and scan it to our machine for immediate output or for storing for future need for more copies. We can scan, store, and print 8 ½ x11, 8 ½ x 14, and 11” x 17” for print on demand.
Printing: Specifications come in all kinds of forms these days from Email, CD, DVD, or Electronic Planroom. We are here to help you when you need to print digital Specification Book files. We can print directly from properly formatted Microsoft Word files or Adobe pdf files.
Scanning: We can scan your Specification books and create a pdf file for archiving your projects rather than having to store the paper documents. We can also add bookmarks to designate the sections, hyperlink text in the document to link to images, other pages in the Spec book, or even websites containing specifications, and create thumbnail images of the pages. With our conversion service, we can convert scanned images into documents in a Microsoft Word format for easy editing. If needed, we can scan your Specifications and transfer them via internet or copy them onto CD, DVD, or USB drive.
Electronic Planroom: We offer an Electronic Planroom if you would like to store your drawings and specifications online for other industry professionals like subcontractors and suppliers to view and order sets of printed plans and/or download electronic versions of the plans.
- America’s Planroom
Hudson’s is a partner in America’s Planroom, an electronic version of a brick and mortar planroom-with some added features. Electronic Planrooms offer 24-hour, 365 day access to project plans and specifications. Plans and Specs can be accessed from your office, home, job site, or anywhere you have internet access. Always here and always on for your convenience.
For Contractors and Suppliers: Our Planroom keeps you informed on projects and their bid dates. Every time a new job is posted to the Planroom, email notification goes out to all subscribers. When architects supply us with information on addendums, you also receive email notification when we post it to the Planroom. Jobs posted that are outside our geographic area provide contractors and suppliers with opportunities about which they might not otherwise know. America’s Planroom allows you the opportunity to view plan sheets and specifications before purchasing them to see if you want to bid the job.
For Architects: Our Online Planroom allows you to post both public and private jobs. Private jobs are password protected and can only be accessed by those to whom you give passwords. We can provide you with a list of contractors and subcontractors that downloaded the plans and specs so that you can communicate directly with them if needed. Addendums posted to the Planroom are automatically sent out to the database to keep bidders informed with the latest information and making your job easier.
Click HERE to go to America’s Planroom (link to http://americasplanroom.com/)
- Raster to Vector Conversion
We can take a paper copy of a plan and convert it into a number of different file formats for CAD programs such as AutoCad, Microstation as well as the generic .dxf format. This allows for easy editing for revisions and modifications and reduces file size compared to scanned files. The drawing can be organized into layers just like it was drawn in the original program. Once in the native file format entities can be represented by symbols and blocks can be linked to databases. Rates are very affordable in comparison with re-drawing, and turnaround is quick. Contact us and ask about our Raster to Vector Conversion service and we will be happy to assist you.
- National Print Network
Hudson Blueprint is part of a national network of reprographic print partners with more than 100 locations. We have print partners in most major cities and many smaller cities in the U.S., an affiliate in Canada, and one in Bermuda. If you need to have your documents printed in another city give us a call and we will handle it from there. If we receive the job early enough in the day, it can be printed the same day in one of our partner locations.
If you have an extended project in another city, we can also set you up so you can easily send your files directly from your office to one of our trusted network print providers. Hudson Blueprint will receive an email notification letting us know that you have sent the files. We will then follow up with our print partner to insure your job is printed and delivered as you have instructed. You do not have to worry about establishing an account with a new firm in a different city, you will be billed by Hudson Blueprint at the price we have agreed to with you. You can deal locally with a trusted reprographic firm and print nationally where you need it.
Our network is constantly growing, so contact us and we will locate our nearest partner, make all the arrangements, and follow up.
Contact Information
Phone: (940) 723-0591 | 1-800-346-9435
Address: 1007 5th St. Wichita Falls, TX 76301
Business Hours
- Mon - Fri
- -
- Sat - Sun
- Closed









